Open floor plans have been all the rage for at least the last 20 years. While they are rock stars when it comes to entertaining and create vast sight lines, they generate their own set of challenges. How does one delineate areas of usage while maintaining an open feel? With our bag of tricks, you will be able to make an airplane hanger feel as cozy as a Cotswold cottage.
IDEA #1 : Curate a Cohesive Color Pallet
Now is the time to show restraint. In an open floorplan you are designing for a singular and several spaces simultaneously. Unify the envelope in one hue. We selected Sherwin Williams beautifully tranquil Cotton for both the walls and trim. To control the ample natural light Smith and Noble installed coordinating solar shades that blend seamlessly with the design. This neutral backdrop allowed us to amp up our furnishings in luxe tones of charcoal, black, brass and merlot.
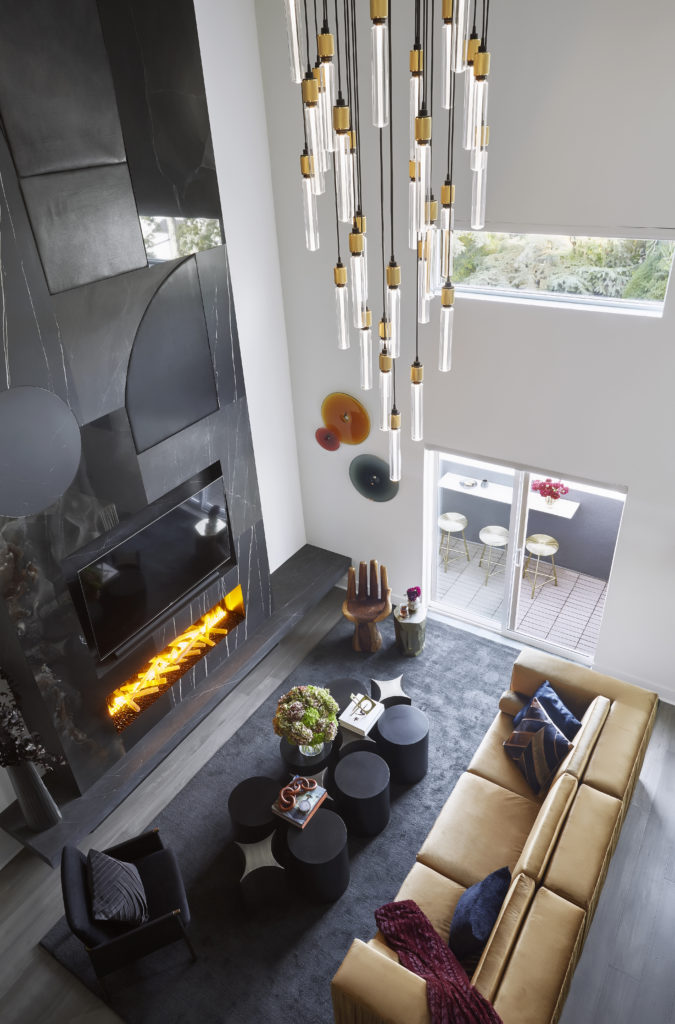
Photo Credit: Zeke Ruelas
IDEA#2 : Fascinating Rhythm
Look all around and notice the soothing repetition. The metronome of design is elemental rhythm. Black-charcoal-brass, black-charcoal-brass, circle-square-line, circle-square-line… it is in this repetition that good design dwells. Large open spaces depend less on traditional symmetry and more on flow. Select a small set of design elements and repeat. We used knurled brass hardware from Buster and Punch throughout the home to establish a calming consistency.
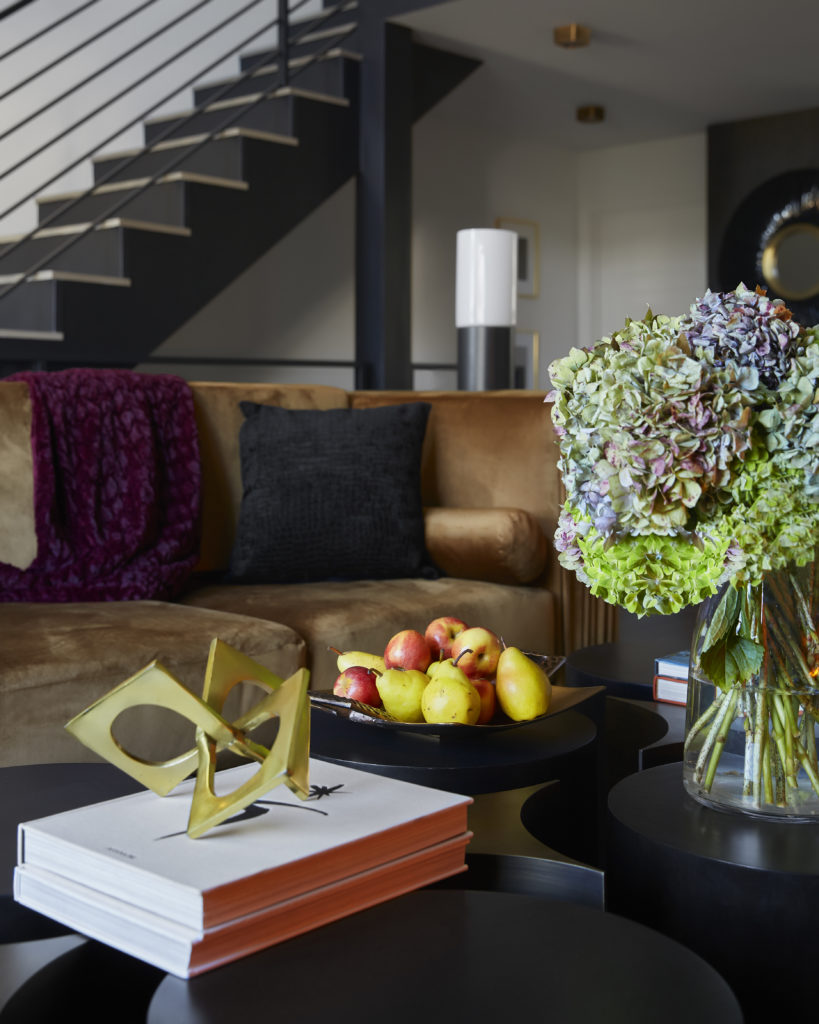
Photo Credit: Zeke Ruelas
IDEA #3 : Look Below and Above
A large rug is the quickest and easiest way to establish an area in your open floor plan, but it is certainly not the only way. Any change in flooring or even the way the flooring material is laid will deliver an unconscious cue of division. The same can be said of your ceiling. Any variance in height is an opportunity for zoning. In my open floor plan the kitchen and dining areas have a reduced height which provides a natural segmentation from the living area. This effect is also achieved through the selection and placement of lighting fixtures. We chose to eschew standard can fixates in the kitchen for diminutive square brass flush mounts. In the living room a massive and dramatic chandelier from Buster and Punch delivers a grounding element for the lounge.
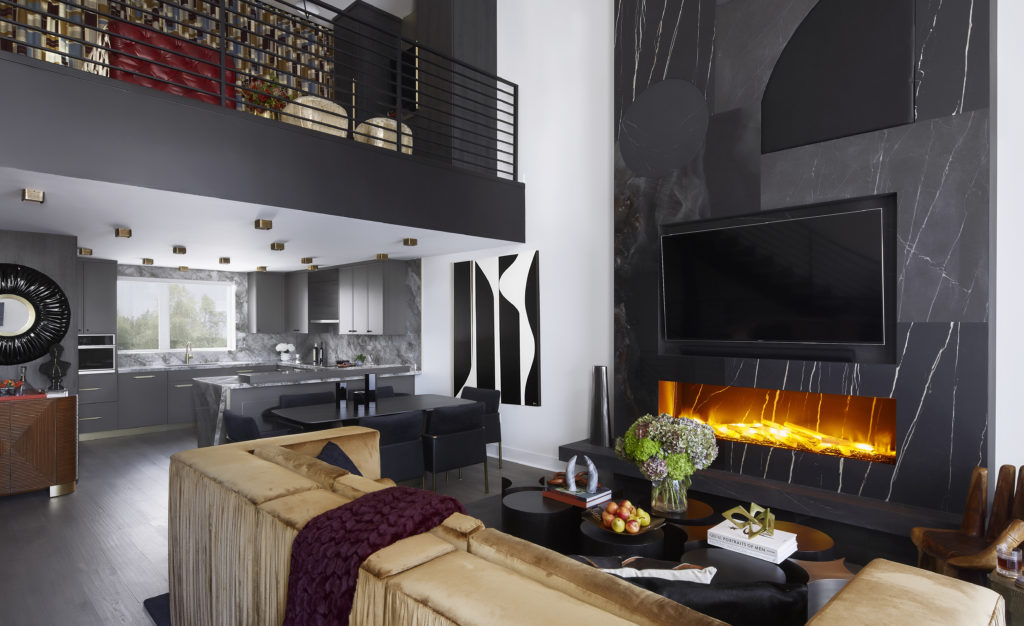
Photo Credit: Zeke Ruelas
IDEA#4 : Float Your Furnishings
Now is not the time to arrest your furniture, “All right fella’s, everyone against the wall!” Open floor plans beg to be free. Creating clusters of purpose institutes, a logical use of the space and implies a sense of intimacy. In my new home we have areas defined for dining and living but other areas could include a reading nook, gaming table, or conversation corner. My custom sofa not only looks stunning from every direction but also includes modules allowing us to alter its design as needs and desires change. Notice how the art by the talented Tony Curry works effortlessly to designate the dining area from the kitchen and living room. This commissioned piece feels both feminine and masculine at the same time and I adore it in this room!
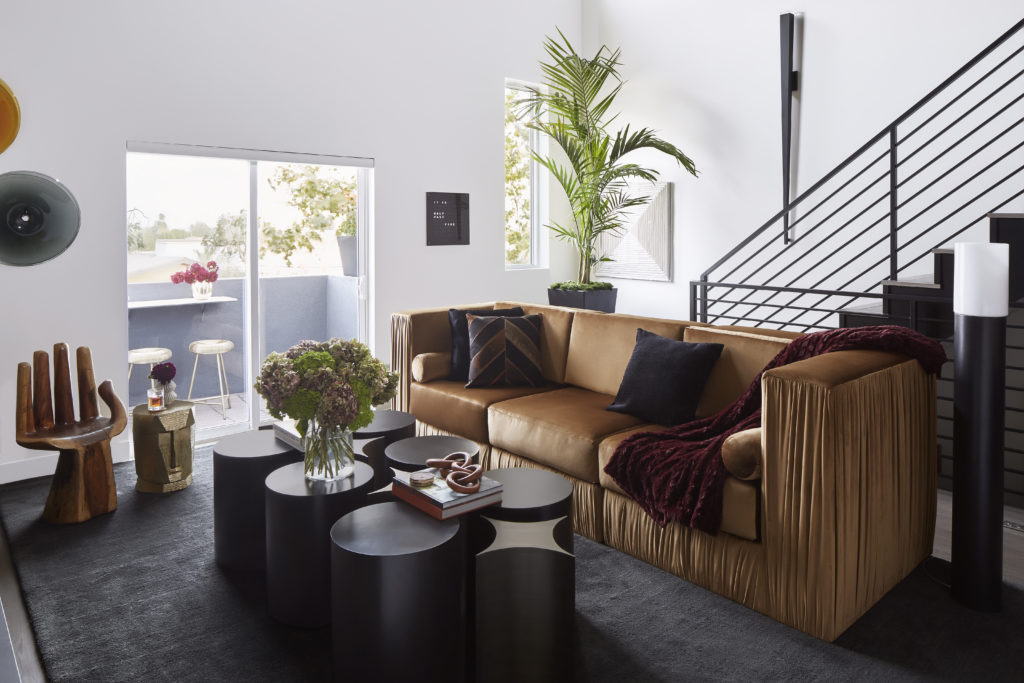
Photo Credit: Zeke Ruelas
IDEA #5 : Time to Focus
In vast areas it is critical to establish a focal point. This can be achieved in a variety of ways. The most elemental is via an architectural element. When I purchased this home, it was a completely blank slate. I knew we needed an element that would ground the space and add a visual weight. Enter my marvelous monolith. This custom fireplace façade was inspired by a 1970’s tapestry that beautifully wove shapes and textures into an amalgam of lovely. My ode to this tapestry includes several types of porcelain slabs, a water vapor “fireplace” insert from Dimplex/Stoneville USA and leather insets. The artisans at All Natural Stone Design seamlessly interlaced materials for an amazing whole. Take heart if you do not have an architectural element to focus on. The same phenomenon can be created with a large piece of art and as I mentioned, Tony Curry fashioned a bespoke piece as a secondary focus in the dining area.
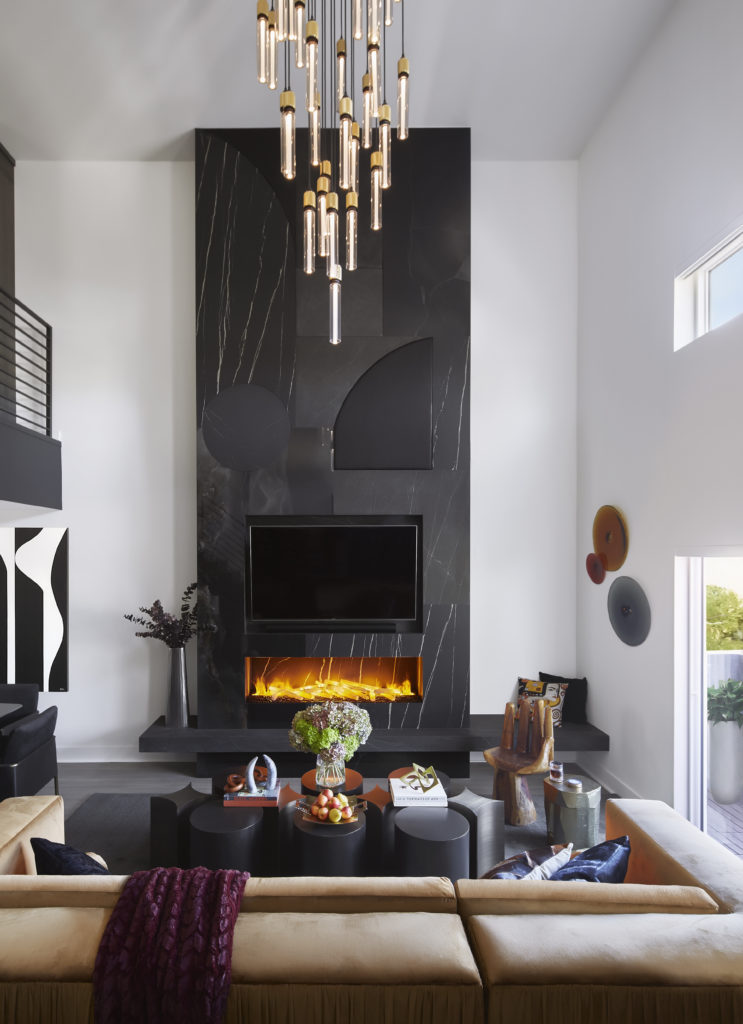
Photo Credit: Zeke Ruelas
Embrace your extended space and know that by following our above tricks you will succeed in crafting a divinely united abode that exudes both the intimacy and openness you crave.
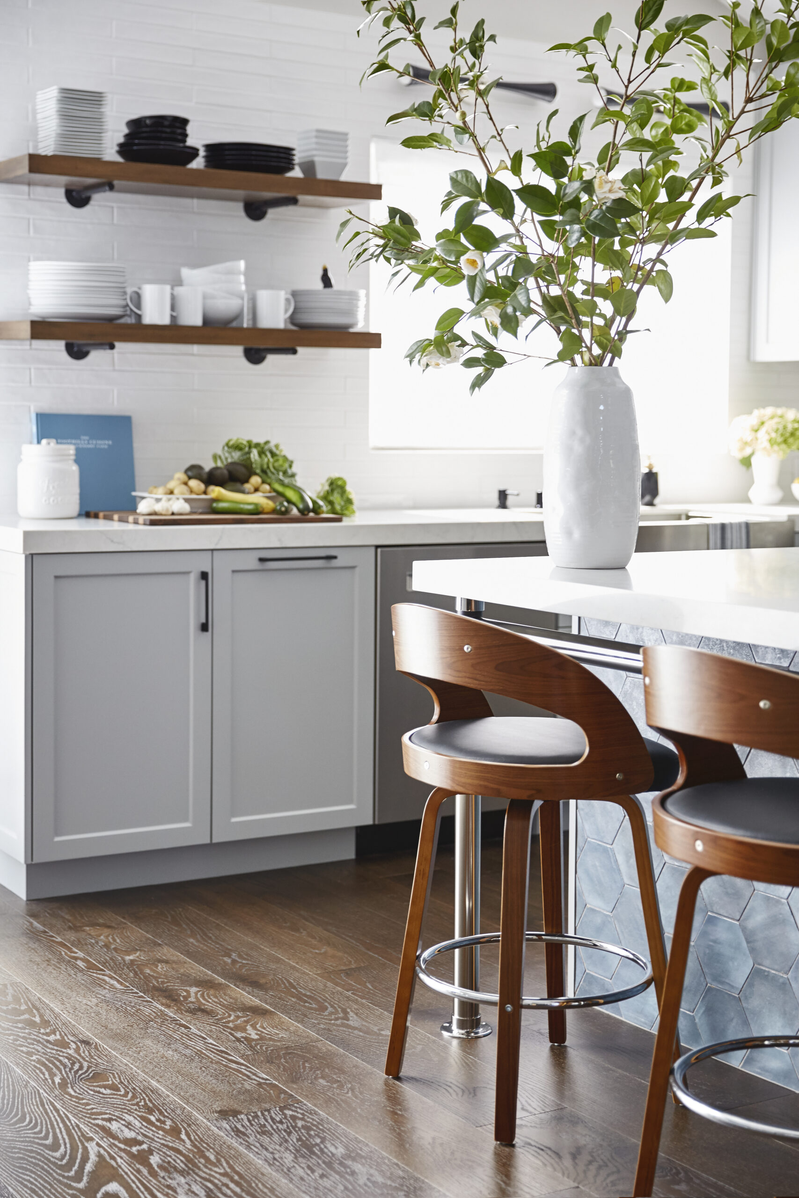
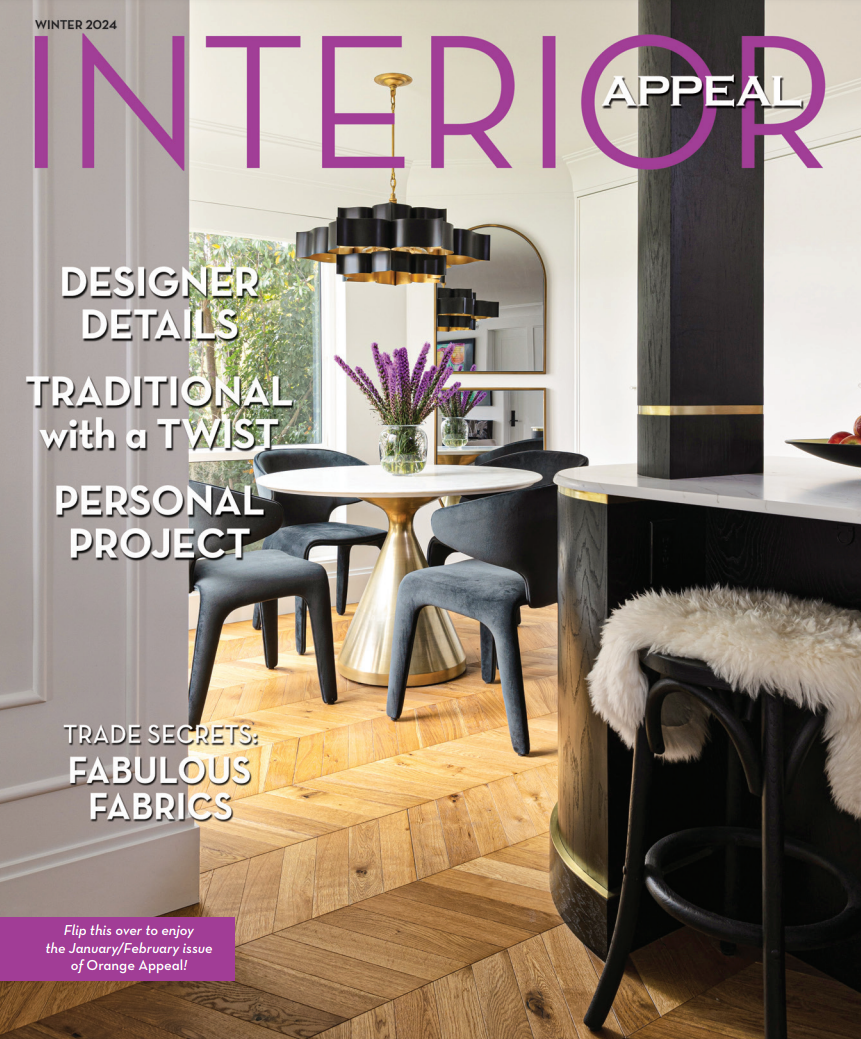
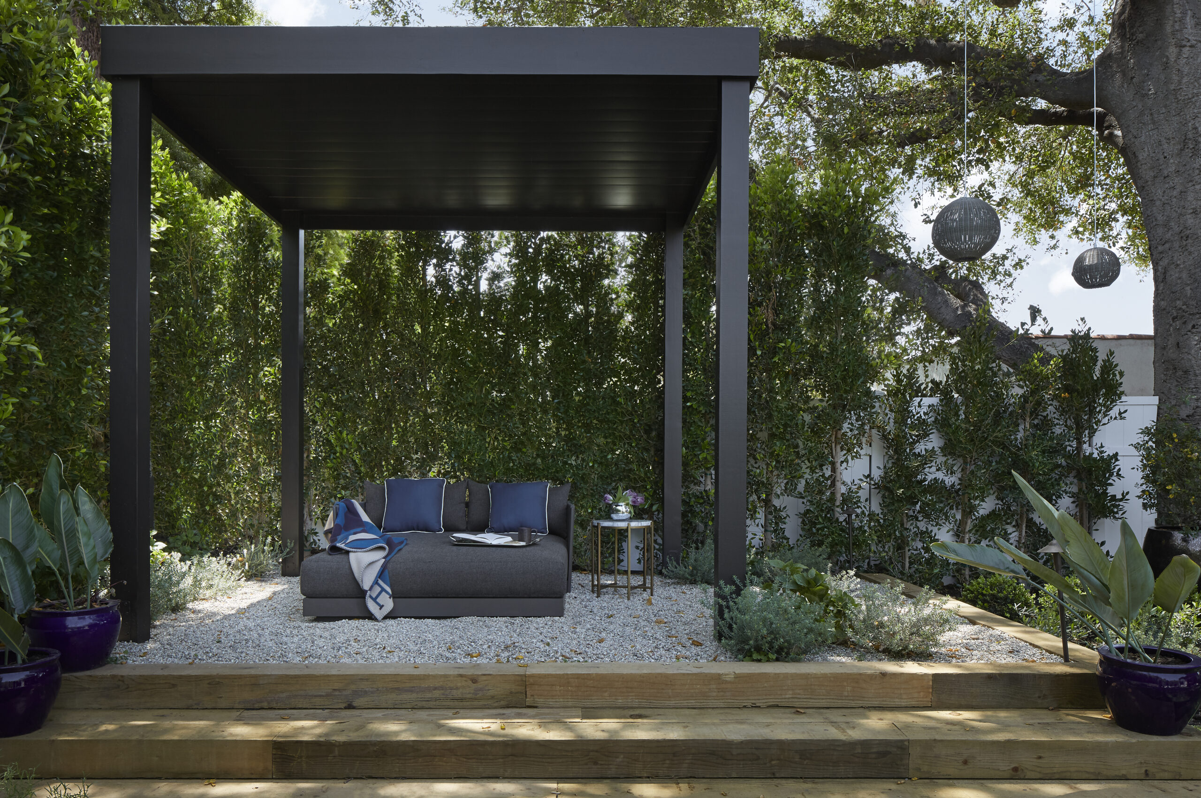
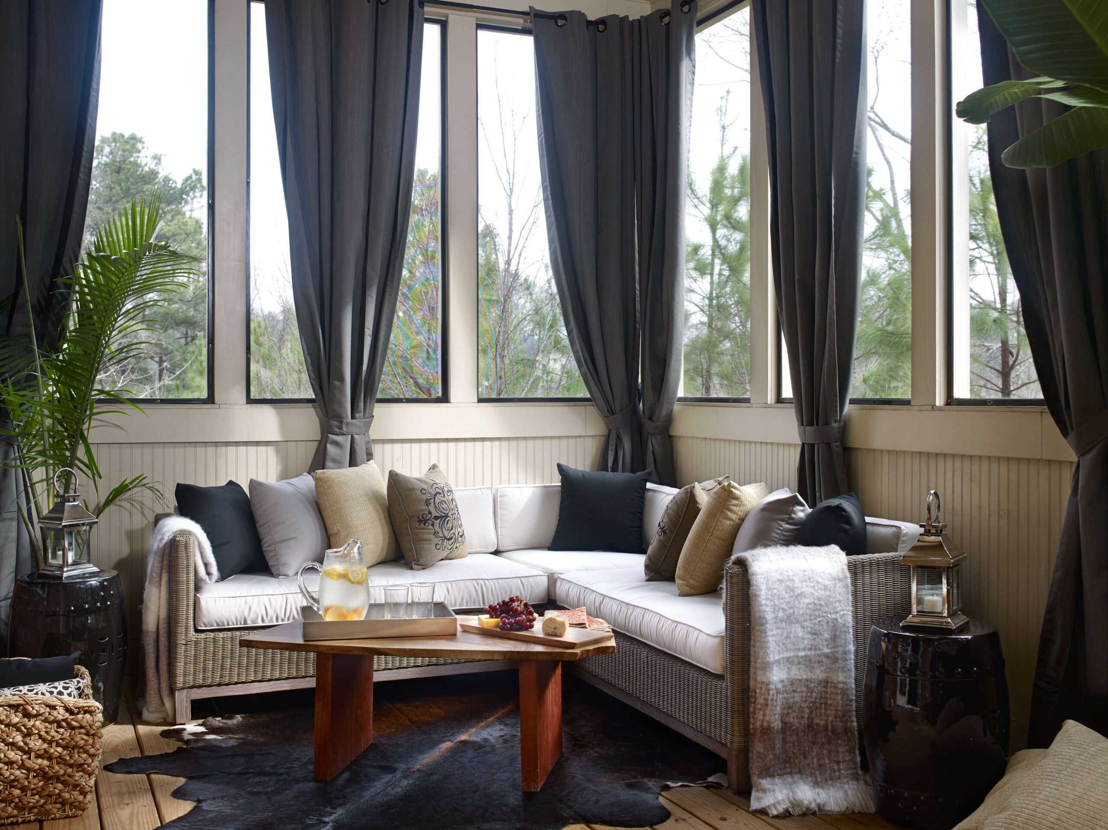
add a comment
+ COMMENTS